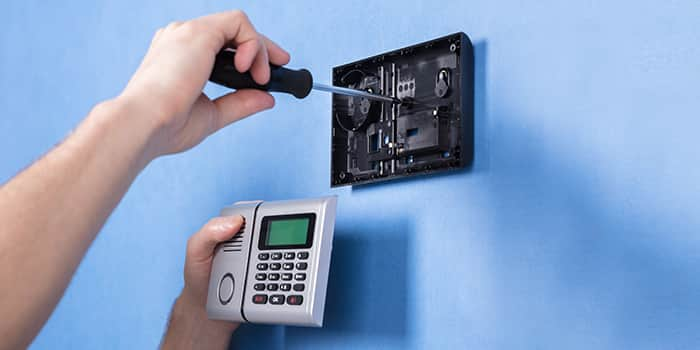
Complete the CE required for license renewal from anywhere with our online and virtual instructor-led courses. They cover NEC updates, state-specific regulations, and safety practices.

Pass the Master and Journeyman electrician exams the first time. JADE Learning's convenient, easy-to-access exam prep gives you the upper hand on your test and sets you up for success.

Develop your skills with our flexible online course options, designed to help ICC-certified inspectors build expertise in code compliance and inspection principles.

Meet your continuing education requirements online while mastering code-compliant alarm installation with focused training in low-voltage wiring and system safety.
We ensure that our course material is approved by the appropriate licensing boards and agencies, so you can trust that your credits will be accepted.
Complete required training around your schedule by accessing expert knowledge from any device with an internet connection.
Save time with course packages that include everything you need to meet renewal requirements, all in one place.
Those licensed in multiple states can save time and money with our customizable continuing education packages.
Choose from our list of state-approved courses that are taught by experienced electrical code experts.
Study at your own pace and easily pick up where you left off using a computer, tablet, or smartphone.
All courses include a certificate of completion for your records. If your licensing authority allows it, we report your hours for you, with rush reporting available if needed.
A CE experience that puts flexibility first! Register and complete your course online from anywhere. You can finish it in one sitting or over the course of multiple days — all progress is saved regardless.
Once you're done, you will receive a certificate of completion within minutes. Where permitted by your state, we'll report your hours on your behalf.
Generally, no. However, some states require timed lessons.
In those cases, each credit hour is either 50 or 60 minutes long. Once you start a section, the timer begins and stays running while you take the course. If you step away, you'll be automatically logged out, and the timer will pause.
All courses require payment during registration.
Visit our FAQ page to view our entire refund policy, including details on live instruction and physical products.
“I have used Jade Learning for continuing education requirements for over 12 years, the courses are relevant to electricians need to learn about and understand NEC updates / changes.”
“I have been taking my continuous education with Jade since the beginning I am a Master electrician and electrical contractor and these courses have help in learning and refreshing what I need.”
“Great, very fast and efficient way to complete my online electrical continuing education. Easy registration and course was great, lots of good info. Will use again next year.”
“Jade has been my source for CEU training over the last 12 years and they continually make the process easy, educational and accurate.”
Sep 22, 2023
To help you prepare for the Wisconsin Journeyman Electrician Exam, we’ve gathered some information on what you can expect on the exam — plus some tips to help you pass.
Sep 18, 2023
Before you become a journey-level or master electrician in Washington, you must pass an exam. Here’s what you can expect on the exam and some tips to help you pass.
Sep 14, 2023
Tap into the growing demand for electric vehicle charging stations to increase your income and reach new customers as a licensed electrician.