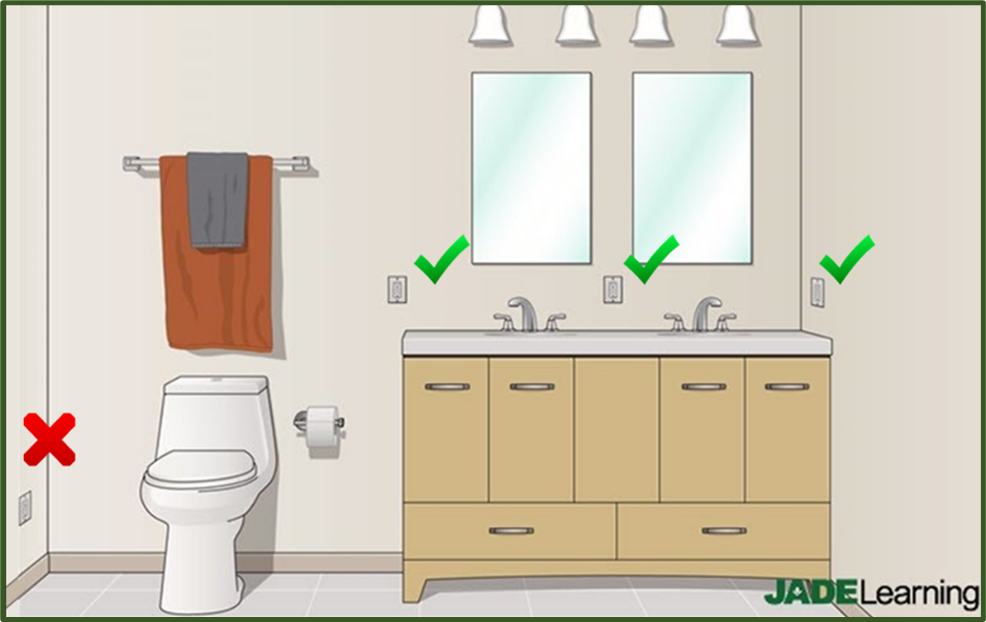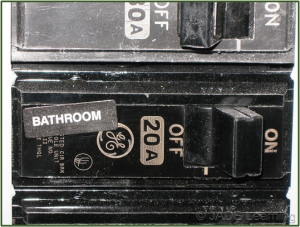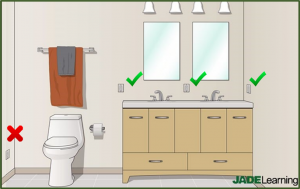Bathroom Branch Circuits in the 2020 NEC

By: Jerry Durham | Jan 06, 2021
Section 210.11(C)(3) and the changes you must know
Bathroom branch circuit requirements have changed for the 2020 Code cycle. The one 20-amp branch circuit traditionally required by NEC Section 210.11(C)(3) to feed only receptacles in dwelling unit bathroom(s) is now restricted to feeding only countertop receptacles in those same bathroom(s).
The receptacles permitted on this newly defined branch circuit include any countertop receptacles required to be within 3 feet of the bathroom’s sink basin and any other receptacle(s) installed to serve countertops or similar work surfaces in these bathroom(s).
In the 2020 NEC, feeding receptacles located elsewhere in the bathroom with the branch circuit required in Section 210.11(C)(3), is no longer permitted.
 One 20-amp branch circuit is required for bathrooms in dwelling units.
One 20-amp branch circuit is required for bathrooms in dwelling units.
2017 NEC vs 2020 NEC – Section 210.11(C)(3)
2017 NEC
In the 2017 Code cycle, the electrician was permitted to use the one 20-amp branch circuit required in Section 210.11(C)(3) to feed all receptacles located in all bathrooms of the home. If the home was equipped with one bathroom containing a countertop receptacle to serve the sink area, and two more receptacles located near the floor on the opposite wall, then the 20-amp branch circuit specified in 210.11(C)(3) could feed all three of these receptacles. If the homeowner had three of these bathrooms and all were of similar design, the 20-amp branch circuit could feed all nine receptacles.
In sum, regardless of the number of bathrooms in the home, the one 20-amp branch circuit required in 210.11(C)(3) could feed all their combined receptacles.
2020 NEC
In the new 2020 Code cycle, the electrician is restricted to using the one 20-amp branch circuit required in Section 210.11(C)(3) to feed only countertop and similar work surface receptacles in these dwelling unit bathroom(s). The one 20-amp branch circuit can still feed all the bathrooms in the home, but it is limited to supplying only the receptacles that serve countertops and work surfaces in these bathrooms. All other bathroom receptacles are off-limits.

In the 2020 NEC, the one 20-amp branch circuit required for bathrooms can only feed receptacles serving countertops and similar work surfaces in these bathrooms.
The Exception – What Has Not Changed for the 2020 Code Cycle
The following remains the same for the 2020 Code cycle; these requirements were part of the Code in the 2017 edition of the NEC:
- If the electrician feeds only a single bathroom with the one 20-amp branch circuit required in 210.11(C)(3), then the electrician may feed loads other than countertop and work surface receptacles in that bathroom. The NEC offers no restrictions for the types of additional loads that can be served in this case. Assuming the electrician is complying with all manufacturer’s specifications for the equipment installed in the bathroom, it is fair to say that all 120-Volt receptacles and loads, including lighting, can be served by this branch circuit when it is dedicated to a single bathroom.
- It is always permissible to pull more than one 20-amp branch circuit for feeding the bathrooms in a dwelling. One branch circuit is simply the minimum permitted for a dwelling regardless of the number of bathrooms.
- The electrician is still required to install one countertop receptacle within 3 feet of the outside edge of each bathroom sink basin.
Conclusion
The revision found in Section 210.11(C)(3) for the 2020 Code cycle makes good sense. If we refer to the previous example of three bathrooms, each with three receptacles, under the 2017 edition of this Code, we would end up with nine receptacles on one 20-amp branch circuit. Since wall receptacles installed near the floor of a bathroom are often used for powering portable space heaters, it is logical to take these- and all other receptacles not serving the countertop(s)- off of this single branch circuit.
The electrician is still allowed the opportunity to cut costs by feeding multiple bathrooms with one 20-amp branch circuit- just not at the expense of what is reasonable.



So if I may clarify two points –
This seems to indicate that if one 20A circuit feeds just one bathroom all outlets, countertop and otherwise, and the lights in said bathroom are permitted on that circuit. True?
And –
If an outlet at standard floor height is not part of a single bathroom circuit, and therefore not allowed on the same circuit as the countertop outlets, that outlet can be part of any general lighting circuit. Regardless of amperage. True?
Yes, and Yes! If a 20-amp branch circuit feeds just the one bathroom, everything running on 120V in that single bathroom is fair game, assuming the manufacturer doesn’t specify otherwise. And regarding multiple bathrooms in a home…if in addition to countertop receptacles, a standard height receptacle near the floor is in one of several bathrooms in the home, and the single required 20-amp branch circuit feeds only COUNTERTOP receptacles as permitted in multiple dwelling bathrooms, you can use any other 120V branch circuit to feed the floor height receptacles in the multiple bathrooms (but GFCI protection at the outlet(s) is of course still required!) NOTE: 210.11(C)(3) in the 2020 NEC says the required 20-amp branch circuit we are all accustomed to installing is ONLY for two things: (1) the outlets required in 210.52(D)…which specifies one receptacle within 3ft of a basin. And (2) Any other COUNTERTOP receptacles. We can take it then that all other receptacles are optional and how we fed them is as well
Thanks!
Jerry Durham – JADE Learning Instructor
So this does not state where the other than counter top outlet can or are required to be feed from. So is that an additional 20A GFCI protected circuit or can it be pulled from an 15A lighting & outlet circuit? Does it need to be AFCI protected?
Greetings, The “other than countertop” receptacle outlets that you might find in a bathroom can indeed be supplied by any other 15- or 20-amp branch circuit (that does not have some other NEC limitation). NEC 210.11(C)(3) in the 2020 NEC tells us that the required 20-amp branch circuit that we are all accustomed to installing is ONLY intended for two things: (1) the outlets required in 210.52(D)…which specifies one receptacle within 3ft of a bathroom basin. And (2) Any other COUNTERTOP receptacles. Therefore we can take it that all other receptacles are optional and how we fed them is optional as well. We just can’t forget the GFCI protection for EVERY receptacle outlet in the bathroom(s)…countertop or not!
Thanks!
Jerry Durham – JADE Learning Instructor
That’s not how I understood the change. In 2017, NEC allowed all bathroom outlets on the same 20A circuit. In 2020, NEC now says you can only have all the outlets in a bathroom on the same 20A circuit if the circuit is dedicated to that bathroom only. Otherwise, you’d need to put any outlets NOT on the countertop or work space on a separate circuit.
No where in there does the new 2020 code imply you can then drop down to 15A for any outlets that are not countertop or workspace. They still need to be on a 20A circuit. Just can’t be the same one as the countertops. Sure you could put the other outlets on the same circuit as lights but your lights would have to be on a 20 amp circuit and fed with 12 awh.
Hi Curtis, The “other than countertop” receptacle outlets that you might find in a bathroom can be supplied by a 15- or 20-amp branch circuit by default, not because there is special permission to do it. Let me explain: NEC 210.11(C)(3) in the 2020 NEC tells us that the required 20-amp branch circuit that we are all accustomed to installing is ONLY intended for two things: (1) the outlets required in 210.52(D)…which specifies one receptacle within 3ft of a bathroom basin. And (2) Any other COUNTERTOP receptacles. Therefore we can take it that all other receptacles are optional as far as how we feed them. I know it doesn’t “feel” right- I agree. But look at 210.11(C)(3) and what it says about the 20-amp circuit (it sends you to 210.52(D) and that only applies to countertops. We have no choice but to confess that the required 20-amp circuit was only ever intended to serve the countertop. The revision in the Code in 2020 now leaves it wide open for a 15-amp circuit to serve a wall receptacle located near the floor… or anywhere that is not a “countertop” in the bathroom. Those other receptacles must still be GFCI protected of course, but they don’t have to be fed by a 20-amp circuit, if we use the 2020 Codebook as our guide. The NEC may offer an amendment for that during this Code cycle, or change it in the 2023 publication if they don’t like it, but for now…
Thanks!
Jerry Durham – JADE Learning Instructor
Hi Jerry, does the code require an overhead light in addition to the vanity light and shower light? thanks , william
Hi William! The NEC provides the answer in 210.70(A)(1), which says (to paraphrase) “At least one lighting outlet controlled by a listed control device mounted on the wall must be installed in every habitable room, kitchen, and bathroom.” Now, with that said, if you are looking at the 2020 NEC, it goes on to say that the control device (switch) must be installed somewhere near an entrance to that room. However, if you are looking at the 2017 NEC there is no such requirement. In the 2017 NEC, there was no instruction given as to the placement of light switches.
So, there is only a requirement to have one lighting fixture in the bathroom…you can place it where you like. As long as it is controlled by a switch on the wall, it meets Code regardless of the Code cycle.
Thanks!
Jerry – JADE Learning Instructor
So can a single bathroom be fed by one 20amp breaker having 3 branch circuits? Of course the work space would be gfci protected then and additional gfci for all other outlets and lighting would be the third.
From what I think I understand, If I am running a single bathroom on one 20amp circuit, I am allowed to run everything in that bathroom (including the lights and floor receptacle) as long as all receptacles are GFCI protected. Now my question….. Does that bathroom need to be on an AFCI breaker?
What’s the rule on a bathroom with 4 foot counter with one sink
The small powder bathroom I’m wiring does not have a countertop, just a wall-mount sink. The plan was to put the only outlet (GFCI) off to the side but lower than sink-level, well within 3 feet. Will that qualify as a “countertop” receptacle? There’s a single dedicated 20-amp circuit to feed the receptacle and 2 lights.
I am doing a full bath.
This is what i have right now
1. One Small Heater – Running on separate 20amp (yellow wire)
2. one GFCI plug – running on seperate 20amp (yellow wire)
I have 1 vent fan / light combo – Does this need a seperate breaker or can i tap/branch the GFCI and run the vent fan with switch.
I am doing a bath remodel where the bathroom had only one countertop outlet on an adjacent wall within 3ft of the sink. It is part of a multi-room general purpose 15A circuit. I have added a dedicated 20A circuit to that bathroom and will put 1 or 2 duplex outlets on vanity wall using the new circuit. The question that I have not seen addressed anywhere is: Can I leave the existing 15A shared outlet if I make it a 15A GFCI. I have to leave the box as it is a junction box for downstream devices. I could just put a cover plate on it but would prefer to leave it as an outlet. I am in a municipality that still uses 2017 code.
I had a Gas water heater installed in my garage (replaced the electric one). There happens to be a bathroom on the other side of the garage wall. Since the gas h2o heater is recommended to be put on a GFI protected circuit can I tie my h2o heater into my 20A bathroom outlet?
So if my understanding is right then all batroom counter top outlets can be on one breaker and in michigan we have to have the first outlet on the leg be a afci branch protecter. So my question would be is there still a need for a gfci in the bathroom if there is a 2nd outlet?
I have a small bathroom with a single sink in a counter top that has one GFCI outlet and an GFCI outlet above the toilet for a bidet. Outside the bathroom, on the same wall as the sink, there is a counter top with a sink and two GFCI outlets. (Similar to some hotels, it’s sort of an “anteroom” to the bathroom.) Can I put all the GFCI outlets (anteroom and bath) on the same GFCI protected branch circuit (at the panel)?
I would say that anything else is fair game is not an accurate statement. Many of the new smart toilets with instant water heaters call for a dedicated 20A 120V circuit. Any fixed appliance that calls for a dedicated circuit would still require it’s own circuit.
A popular exam question is what is the minimum number of 20 amp branch circuits are required [2020 NEC] for an 800 square foot house with an attached garage & 1 bathroom. & a laundry
I believe the total circuits required are:
General lighting = 1 [800 sq ft * 3 va/ sq ft = 2400 VA]
Small appliances = 2
Laundry =1
Bathroom =1 [210.11 C3]
Garage =1 [210.11 C4]
Total =6
Would you agree